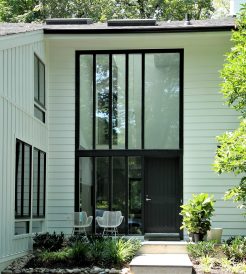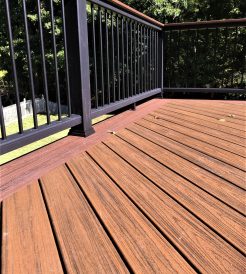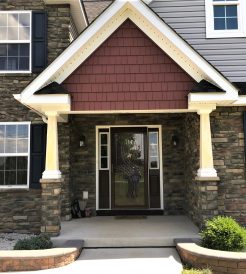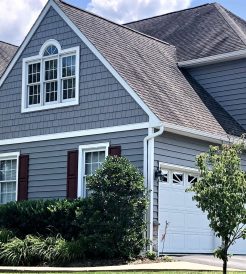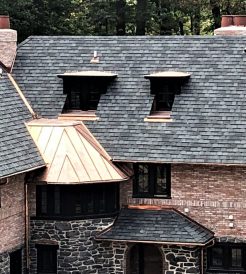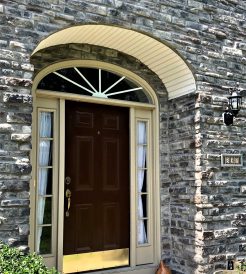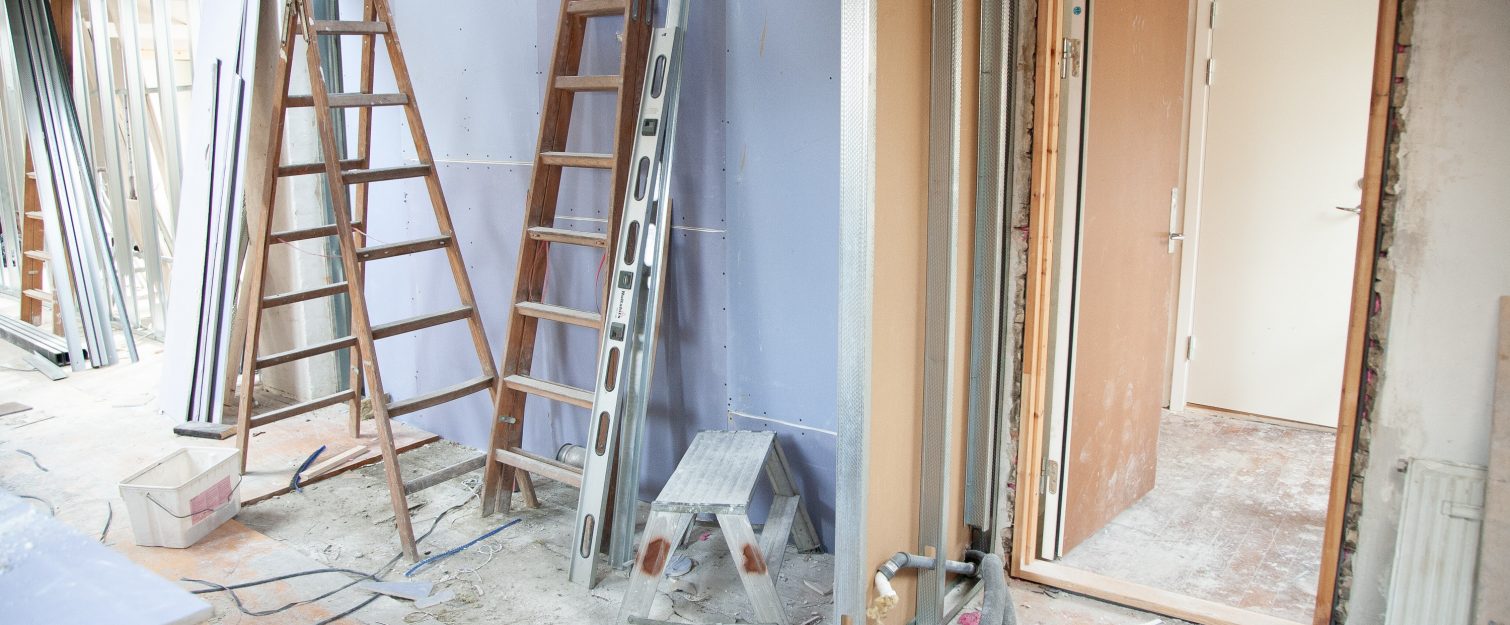And the Building Permits Necessary for Each
For homeowners growing out of their living space, adding some extra square footage onto their existing home with an addition is more cost effective than moving to a new house. Additions will also, on average, recoup 62% of their expenses in resale value.
Picking the right addition for your home can be challenging and depends on many factors. First, there’s the functionality of the new space. Then, there’s the total cost. Lastly, you’ll need to consider if there are any zoning or permitting requirements for your home addition. In this guide, we review the 15 most popular home additions and all the considerations you’ll need to take before making your decision.
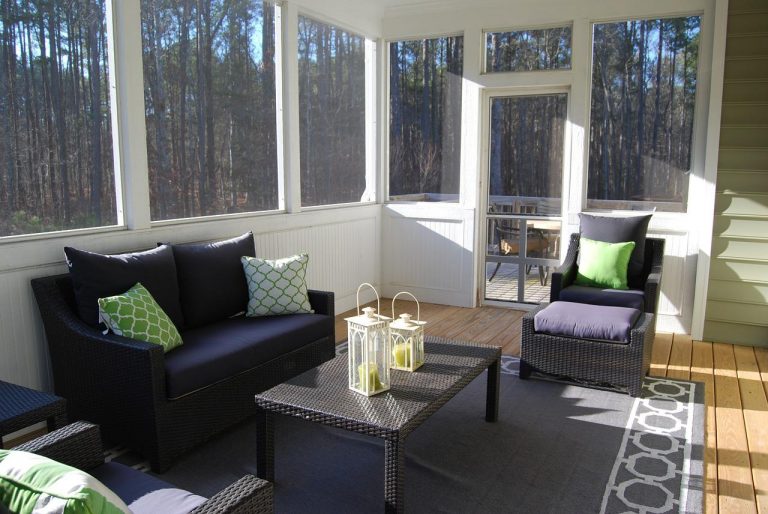
1. Sunroom/Four Seasons Room
Have you ever wished to soak up some morning sun while reading a book and not have bugs flying in your face? Then a sunroom is a great addition for your home! This addition to the exterior of your home is a glass-walled room that is typically not temperature controlled. As such, you typically use it during the three warmer seasons. Adding HVAC to a sunroom turns it into a four seasons room, making the space available for winter use and a bit more comfortable in the summer.
How much does a sunroom cost?
Adding a sunroom to your home depends entirely on how big you’d like the space to be. They can cost anywhere from $25,000 to $75,000 and turning it into an insulated four seasons room with HVAC can double the cost.
Are there any permitting requirements to build a sunroom?
A permit is required for a sunroom because it’s an addition that extends your roof. You’ll need to contact your local zoning board for one and they may provide you with a list of building requirements. If you’re working with a professional contractor, they’ll know how to handle permitting and may even go through the paperwork for you.
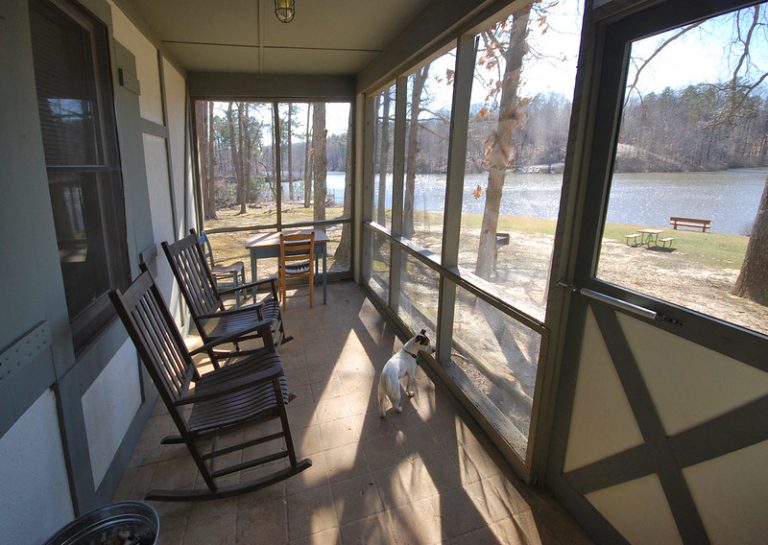
2. Enclosed Porch or Patio
A cheaper alternative to a sunroom is an enclosed porch or patio. If you already have a porch or patio, it’s even cheaper. A contractor can take your existing porch roof and simply build a screen wall around it. This option still keeps the bugs out and the sunshine in, while encouraging air flow. Enclosing your porch does not increase the square footage of your home, however, as it’s still considered an outdoor space.
How much does an enclosed porch cost?
Again, enclosing your porch or patio depends on the size of your porch. It could cost between $2,000 and $3,000 for an existing porch. If you need to build a new porch or patio along with the enclosure, it can cost anywhere from $5,000 to $25,000.
Are there any permitting requirements to enclose a porch?
If the porch you’re enclosing is already covered and under 200 square feet, then you might not need a permit! It’s still best to check with your local zoning board, however. If you’re building a new porch, extending your roof, or if it’s a larger porch, then you’ll likely need to acquire a permit. Professional contractors will understand your local regulations and are willing to help!
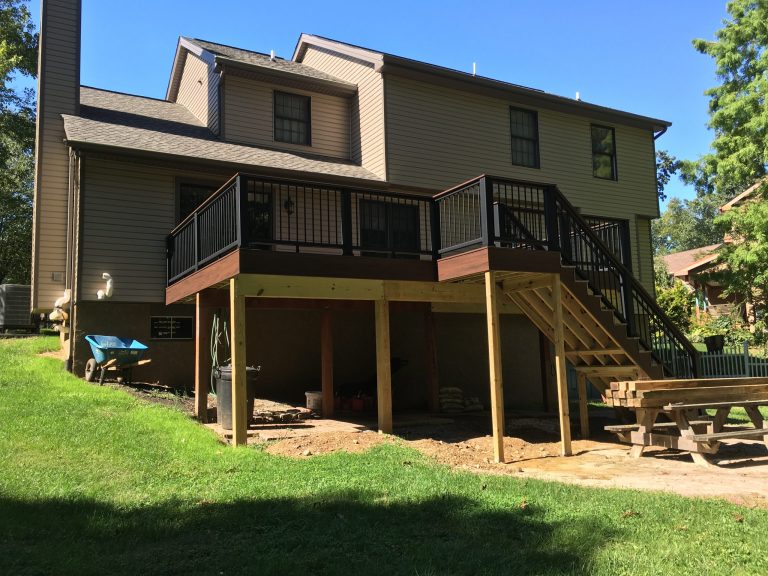
3. Deck
Decks are perhaps the most simple and popular addition on this list. They are a mainstay of many American backyards as they provide a great space for grilling and hosting summer parties. They do not add square footage to your house, because they are outdoors, but they increase your home’s value at a better rate than other additions due to their popularity.
How much does a new deck cost?
A typical new deck will vary in cost from $15,000 to $35,000 depending on size and height. More complicated, multi-level decks will cost tens of thousands of dollars more, depending on complexity.
Are there any permitting requirements to build a deck?
If your deck will be under 200 square feet and less than 30 inches above ground, some local ordinances allow you to build without a permit. Above that size, you’ll likely always need a permit. Again, you should definitely check with your local zoning department before any construction starts. You may also need an inspection after construction. Your deck contractor can help navigate permitting.
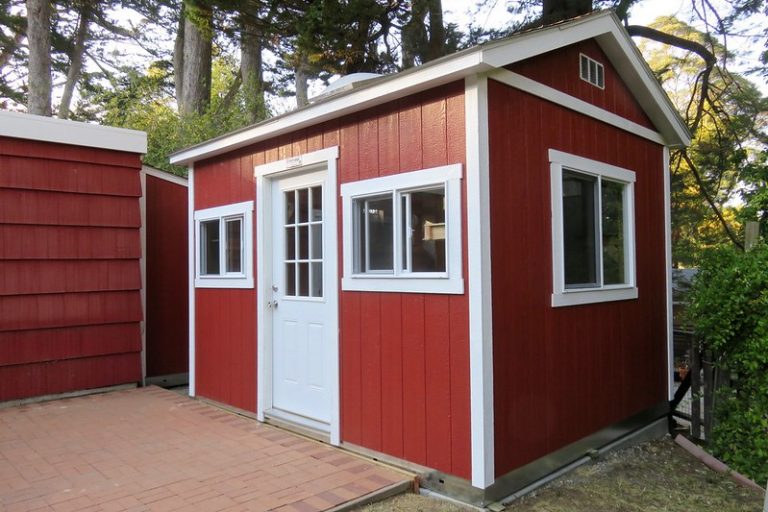
4. Shed or Storage Barn
A shed or storage barn might not add space to your home, but it sure will free up space in your home! Homeowners use sheds to store garden equipment, lawnmowers, sports equipment, seasonal decorations and more. You could even give your kids more play space by turning a shed into a playhouse. Kids aren’t the only ones allowed to have fun in a shed, as they make great man caves or she sheds for mom and dad, too!
How much does a new shed cost?
A typical shed will cost anywhere between $4,000 and $15,000 depending on the size and materials. Buying a prefabricated shed over a custom build can also be cheaper. If you want to run electricity to your shed, that can cost an additional
Are there any permitting requirements to build a shed?
Some localities allow you to construct a shed up to 1,000 square feet without a permit. Others narrow this down to as little as 200 square feet. Since this range varies by locality, you should contact your local zoning department or a local shed contractor.
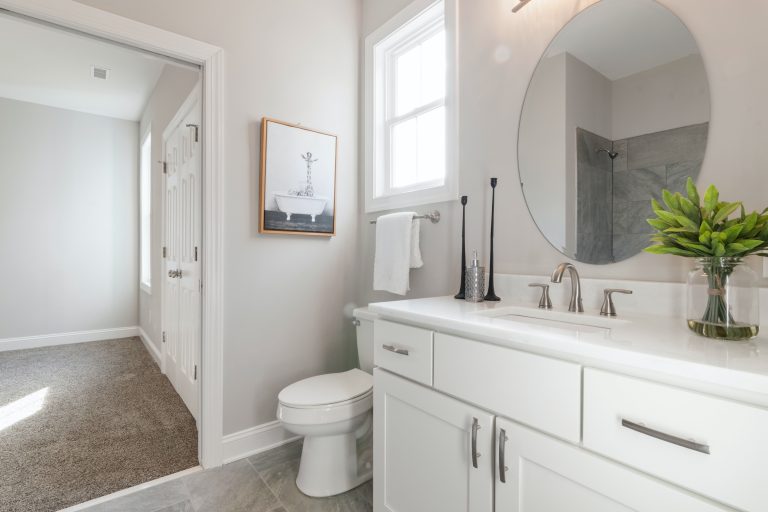
5. Extra bathroom
A more costly but valuable addition to your home is an extra bathroom or half-bath. You can either create one from an existing room or expand your square footage with a bump-out (more on those later). Bathrooms, along with kitchens, are expensive additions because of their plumbing needs but they provide such a great flexibility to your family and guests.
How much does a new bathroom cost?
A new half-bath can cost as little as $15,000 and a full bath can cost as much as $75,000. The cost varies widely depending on proximity to existing plumbing and size. If you are also planning expanding your square footage with a build-out, that increases cost by
Are there any permitting requirements to build a bathroom?
Whenever you are opening up walls and floors to add plumbing, you’ll need a permit. That includes adding a new bathroom to your home. If you’re simply renovating an existing bathroom by replacing your sink or toilet, no permit is needed. Some contractors will help you acquire the necessary permits from your local zoning department.
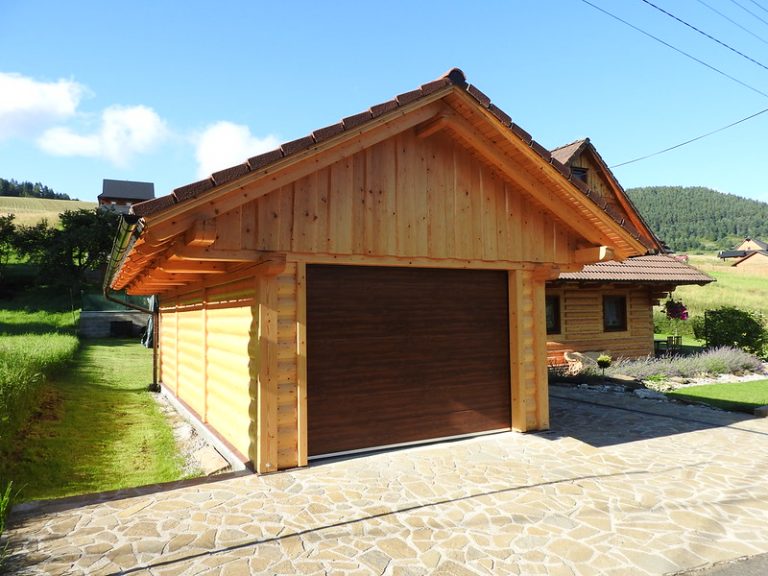
6. New Garage
If your home doesn’t already have a garage, building a new one is a great idea to expand your storage space and keep your vehicles out of the elements. There’s a lot you can do with a garage. It can be attached or detached, one or two stories, single or double car, and with or without temperature control.
How much does a new garage cost?
A new, one-story, single car garage that’s attached to your house without HVAC can cost between $25,000 to $45,000. Adding a second car width adds $10,000 to $20,000. A second story adds another $25,000 to $35,000. A detached garage is more expensive (there’s one more wall to construct) and adds $10,000 to $20,000. Add several more thousand dollars if you’re adding HVAC.
Are there any permitting requirements to build a garage?
Yes, since you are building an entirely new structure you’ll need a permit. A good contractor will help you navigate the complexities of permitting and zoning.
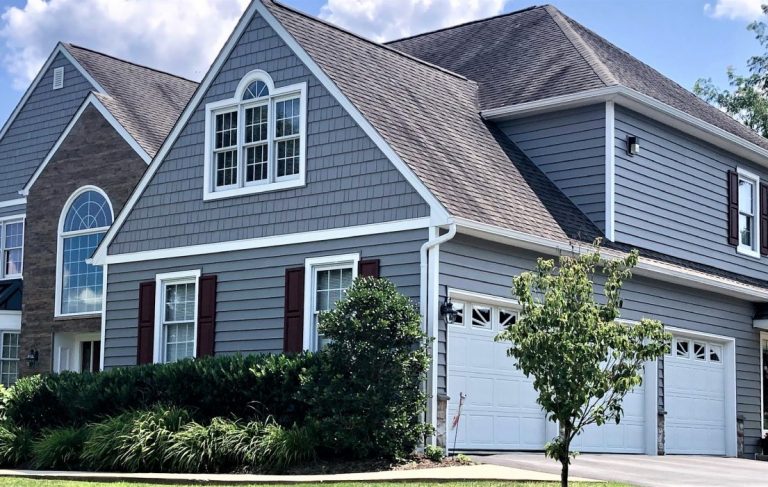
7. Second Story Room Above an Existing Garage
One way to expand your square footage is to build second-story rooms above areas in your house that are only one story. Above we mentioned building a two-story garage from scratch but you can also add a second story to your existing garage. In general, adding a second story room is more expensive than building out your first floor, but it’s a great option if you’re limited on lawn space.
How much does a second story addition cost?
As mentioned above, this is one of the costlier additions and can cost between $200 and $300 per square foot. An addition like this above your garage could cost upwards of $200,000.
Are there any permitting requirements to build a second story addition?
Yes, you’ll need a building permit as well as electrical or plumbing permits if you’re adding those as well. It is also necessary to have an inspector determine if your foundation can handle a second story. An experienced contractor will know which permits are necessary for your second-story addition.
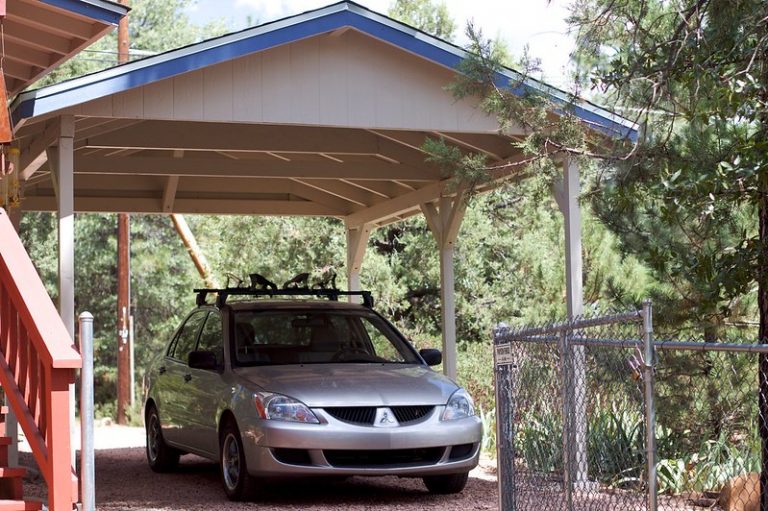
8. Carport
A simpler and cheaper solution than building a garage to protect your car is building a carport. Carports won’t protect your cars from all potential damage, but it still keeps them out of the rain, snow, hail and harsh sun rays.
How much does building a new carport cost?
Depending on the size and existing foundation, your carport could cost anywhere from $3,000 to $15,000. This addition has one of the best returns on your investment, recouping almost 100% of your cost.
Are there any permitting requirements to build a carport?
Yes, since there is roof work and possible foundation work involved, you’ll likely need a building permit for your new carport. Helpful contractors guide you through the process of obtaining permits.
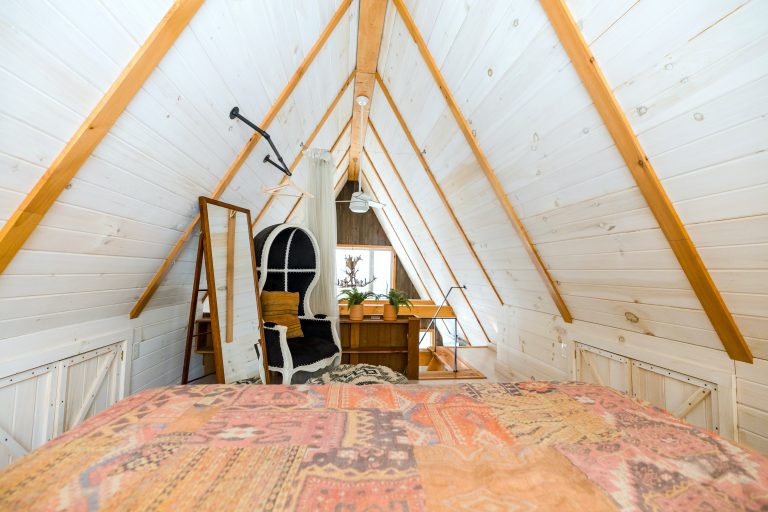
9. Finish Your Attic
Why build a whole new addition to your home so you can increase the square footage, when you already have square footage waiting to be finished? Finishing an attic is a great example. For your attic to count in the square footage of your house, it must be liveable space and accessible from the interior of the house. This means it’s finished with walls, flooring and at least 7 foot ceilings. The size of your floor space is determined by where the 7-foot ceiling is and you can only count it as a bedroom if it’s at least 70 square feet. Adding dormers to your roof is an easy way to expand the 7-foot tall floor space.
How much does finishing your attic cost?
The average cost to finish your attic is $40,000 but can cost as little as $12,000 or as much as $70,000. It varies depending on square footage, electrical, HVAC and/or dormers.
Are there any permitting requirements to finish your attic?
If you are only finishing the walls and flooring, then permitting is likely not necessary. Permits are needed if you are making any structural changes, like with dormers, or adding any wiring, ductwork, etc. If you discuss your vision with a contractor, they’ll be able to help you understand what permits are necessary.
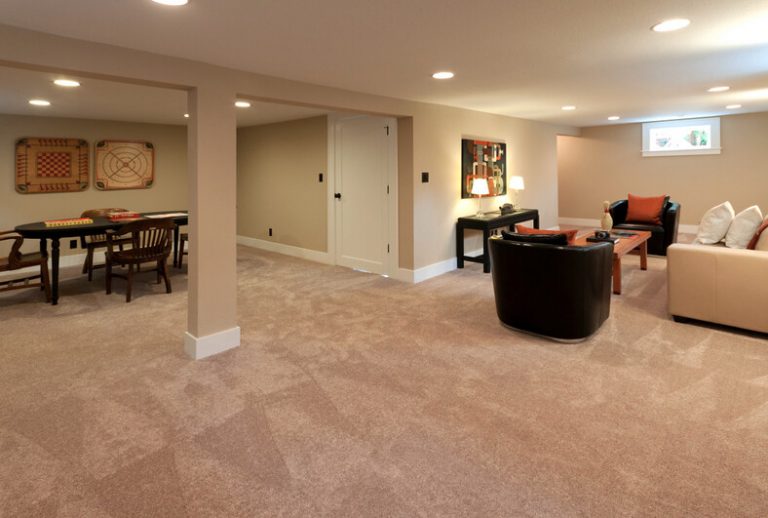
10. Finish your basement
Similar to finishing your attic, you can finish your basement to add square footage to your home. Depending on your locality, you may need to follow certain guidelines, such as installing escape windows and listing above- and below-grade square footage separately. You’ll need to finish the floors, walls and ceilings to count as liveable space. Nevertheless, finishing basements add value to your home.
How much does finishing your basement cost?
Finishing a basement costs anywhere from $3,000 to $80,000, with an average around $20,000. This depends on how large the space is, how many rooms you’re constructing, and of course plumbing, ductwork and electrical.
Are there any permitting requirements to finish a basement?
It’s unlikely that you’ll come across a basement finishing project that doesn’t need a permit. If any type of structural work is done, any plumbing, electrical or HVAC, or if an egress needs to be created (which often does by law), you need a permit. Experienced contractors in your area will know the requirements in your jurisdiction.
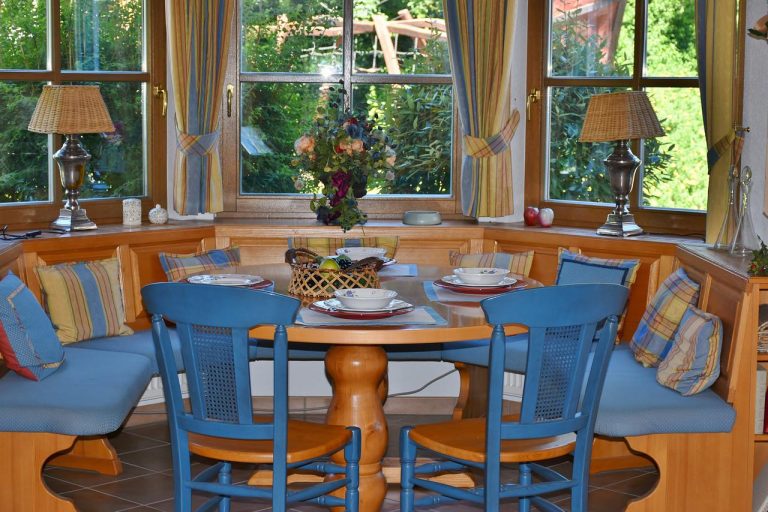
11. Bump out
Bump outs are house additions that literally bump out of the existing structure of the home, typically on ground level. They can be as simple as extending an existing living room, to adding a closet, to adding a bathroom or kitchen extension with complex plumbing. Adding a bay window & seating is a very popular form of bump-out that lets in lots of natural light. You can make a bump out as small as 2 feet and as large as 15 feet extended from a current wall.
How much does a bump out cost?
A bump out could cost anywhere from $5,000 to $30,000 depending on the size and functionality. Adding plumbing and appliances for a kitchen, bathroom or laundry room also impacts the total cost.
Are there any permitting requirements to add a bump out?
Yes, you’ll likely need a permit to build a bump out and you’ll need additional permits if you are wiring electricity and/or installing plumbing. Your contractor can help you navigate the complexities of permitting.
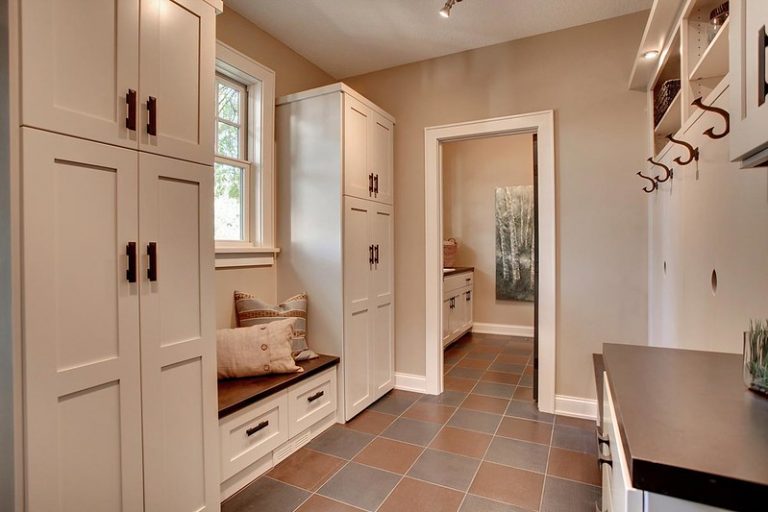
12. Mudroom
Mudrooms are fantastic additions to your entryways that help you store coats and dirty shoes. They can be built in your interior or exterior as new structures or an enclosure of your patio. Building one as an enclosure of your patio is a great way to keep the same footprint while increasing the functionality of your home. Your mudroom should include hooks for clothing, an umbrella holder and a bench for removing shoes.
How much does a mudroom addition cost?
A mudroom addition can cost anywhere from $4,500 to $30,000 depending on how much structural work is needed. Enclosing an existing patio or sectioning off interior space are cheaper than building one from scratch.
Are there any permitting requirements to add a mudroom?
Depending on the extent of the construction project, you may or may not need a permit. It’s best to do your due diligence and contact the local zoning department in your area for specific information. A local contractor should also know what is needed.
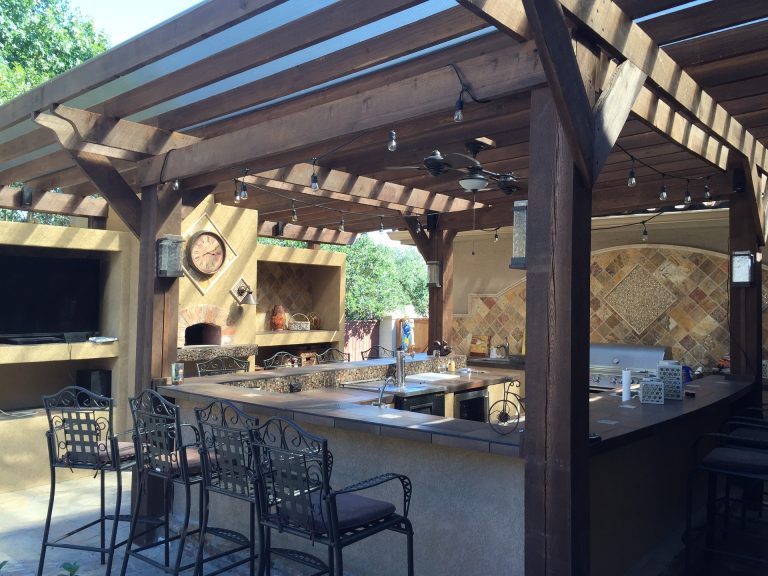
13. Outdoor Kitchen
If you love entertaining guests during the summer months, then turning your backyard into another kitchen is a perfect addition to your home. Install a permanent grill and countertop, some storage, refrigerator, and possibly even a sink. Choose from a variety of countertop options that fit your style, from stainless steel, to tile, to granite. Creating your dream outdoor kitchen will make your house the go-to summer party place.
How much does an outdoor kitchen cost?
An outdoor kitchen can cost as little as $15,000 to as much as $100,000, depending on how many options you go with and how large it is. This addition makes for an amazing addition, as you can often recoup 100% of the value put into it.
Are there any permitting requirements to build an outdoor kitchen?
Permits might not be needed if you’re simply adding countertops and a grill with its own propane tank to your existing patio. As soon as you plan to connect your grill to a gas line, a sink to plumbing, or wire electricity to an appliance, you’ll need permits. Your contractor can help you during this stage in the planning process.
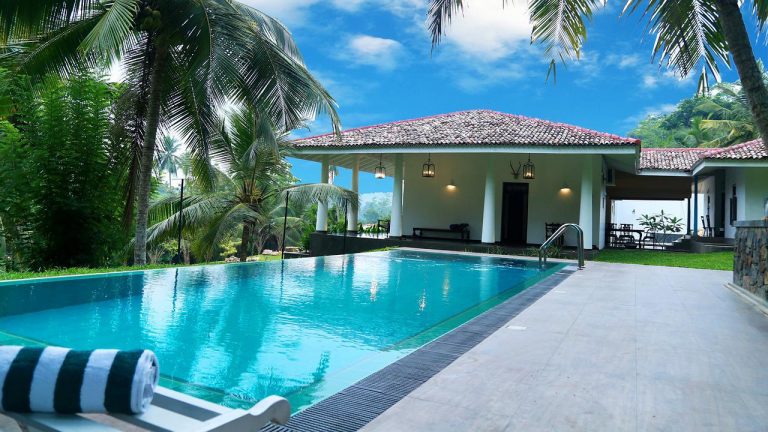
14. Pool House
Do you have a pool with nowhere to store the equipment? Don’t take up your precious garage or shed space, build a pool house instead. These detached additions offer a permanent solution to storing pool chemicals, nets, vacuums and toys. It can also provide you and your guests a place to privately change without bringing pool water into your home.
How much does a pool house cost?
A small, detached addition could cost as little as $15,000 without any extras. If you’re looking for plumbing, heating or electric, it could cost $75,000 or more.
Are there any permitting requirements to build a pool house?
You will likely need a permit to build a new permanent structure on your property, like a pool house. It’s definite if you’ll be adding heating, plumbing or electricity. If you’ll also be needing excavation and site-preparation, you’ll need to submit a site plan to your local building department as well.
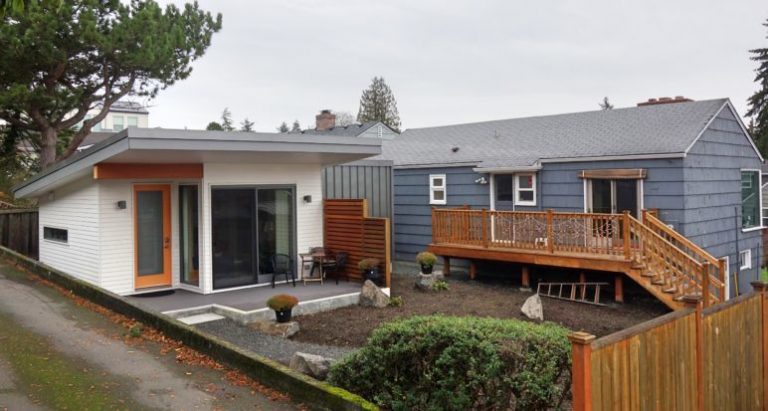
15. In-Law Suite
Looking for a place for guests to stay over without crowding your home? A guest suite, a.k.a. In-law suite or granny flat, provides extra space for guests and some independence for extended stays. This detached addition is a small apartment, typically 500-750 square feet, with a bedroom, bathroom, kitchen and possible living room. With an in-law suite, there’s also an opportunity to earn some extra income from renting it out to students or hosting Airbnb guests.
How much does it cost to build an in-law suite?
An in-law suite is possibly the most expensive addition on this list at around $90,000 to $120,000. The good news about this investment is that you’re likely to retain 100% or more of the value put into the build. You can actually make money on the long-term with this investment, too, by renting it out.
Are there any permitting requirements to build an in-law suite?
You will absolutely need permits to build a guest suite, especially because of all the new plumbing, electrical, and HVAC needed for new living quarters. You may also be required to submit a site plan to the local building department. Talk to your contractor before beginning any work to ensure that your permits are in-line.
Start Building a Home Addition
Did one of these home additions peak your interest? Talk to the specialists at E&E Contracting to discuss your project scope. We’ll help you understand the full process, including permitting, and provide you with a complimentary estimate.
